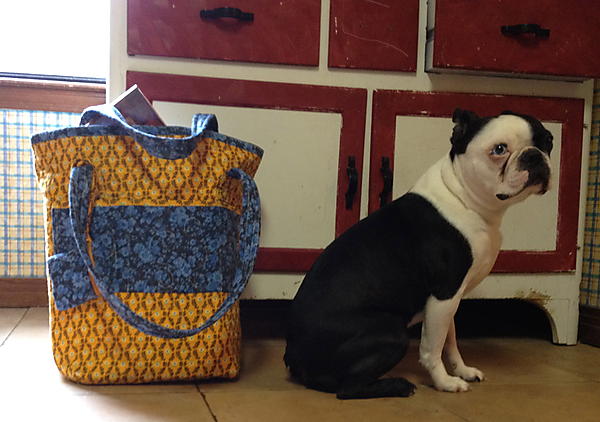I am so happy that we are making some progress on our kitchen remodel. I showed some pictures of some of the painted furniture here.
I thought maybe you all would enjoy some during the process pictures. I forgot to get a picture before we started taking the cabinets down – but I figured you all could use your imagination.
Our goal with this project was to remove a wall separating the (small) dining room form the (small) kitchen and make it a more open and usable space. So far, we are loving it.
Before


De-construction






Paint
We decided to paint the whole area a light blue/turquoise color with a stencil color that was darker. I usually do some stenciling, but this was the first time I used an edge-to-edge stencil. Somewhat frustrating since our walls are far from straight, but it turned out lovely. I only did the stencil work on the one long wall and I love how it looks with the shelves and hutch.


Window treatments
We found a wonderful fabric for the curtains. I wanted the kitchen and dining room curtains to match this time. I also really likes the half curtains that I had in the dining room – so I made matching half curtains. The shelves above the curtains still need to go up – actually one still needs to be made. Mark is also going to make some cool curved cornices.


Painted furniture
This is another painted furniture project that I did for this project. This Hoosier cabinet base has served us quite well over the years. We got it soon after we were married – on the side of the road up in Indianapolis. It was a changing table for years and then moved to the kitchen.
Here is a before and after pictures. If you look carefully, you can see the old kitchen wallpaper in the background.